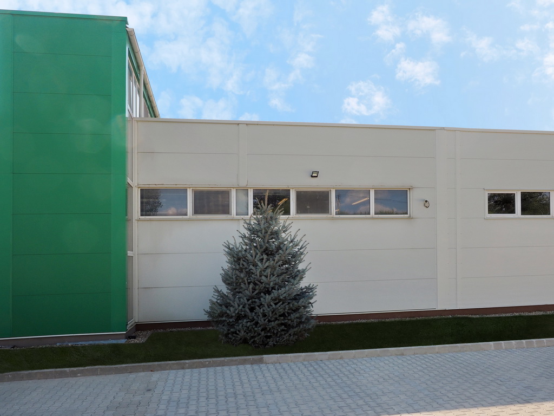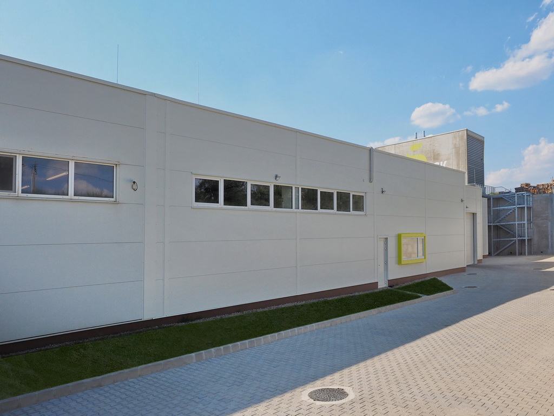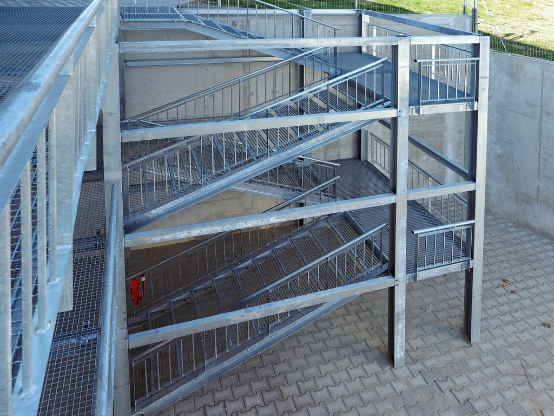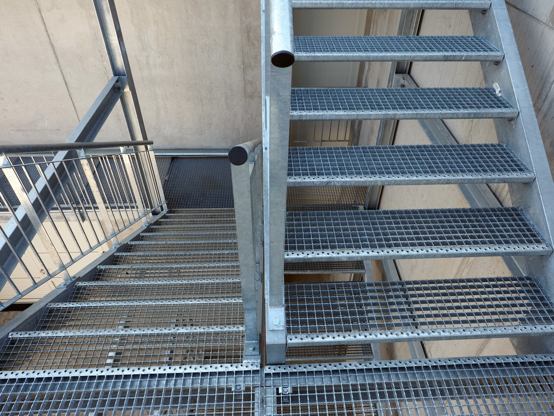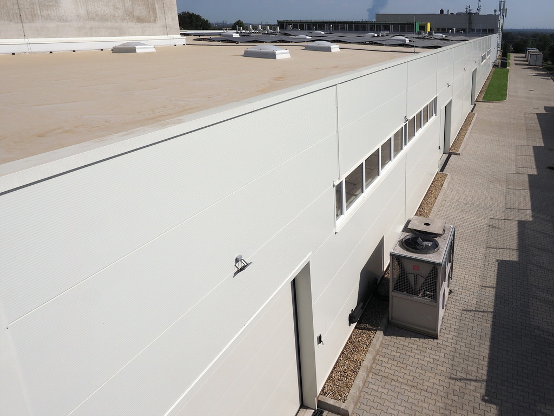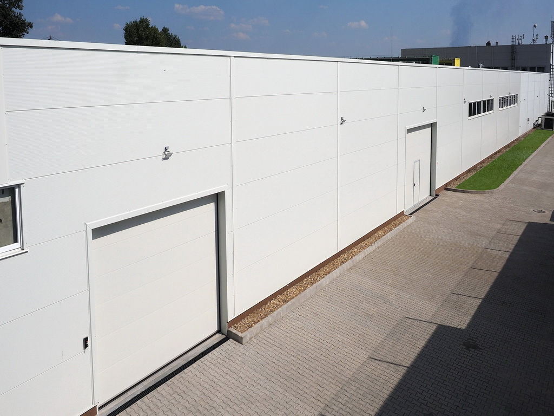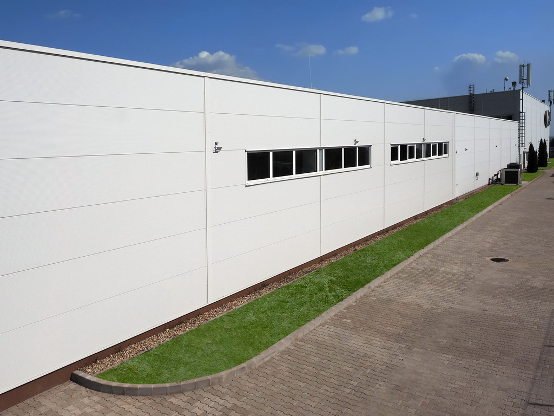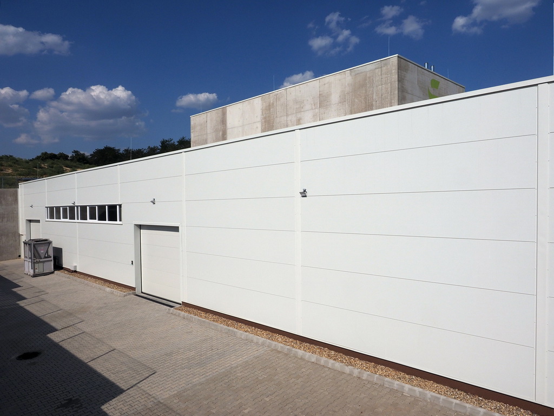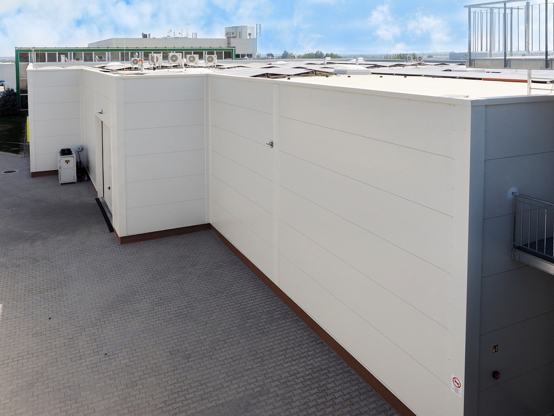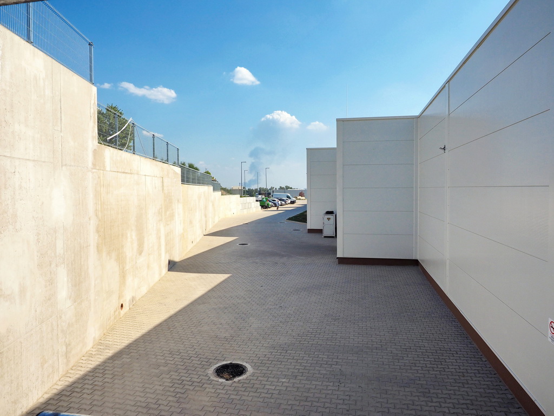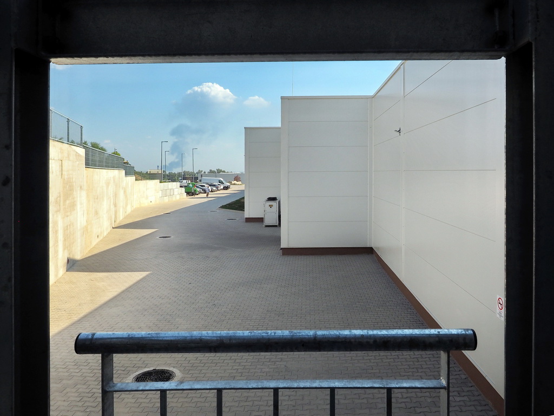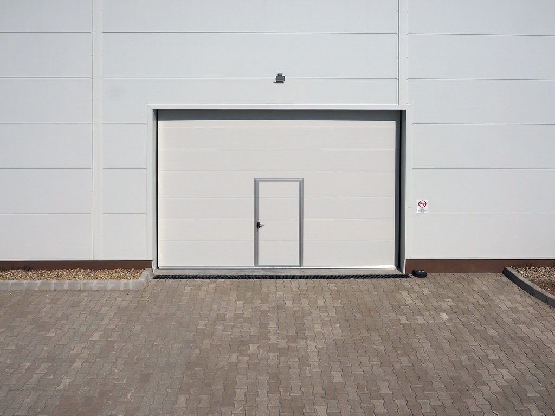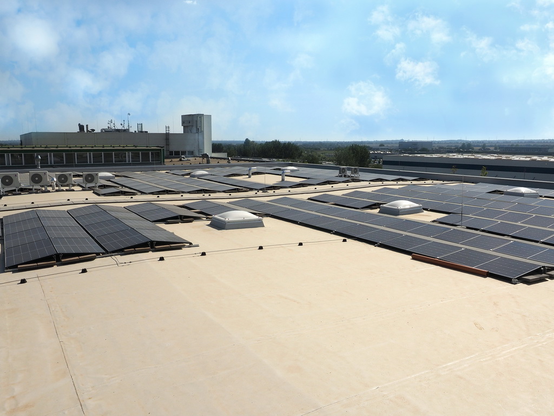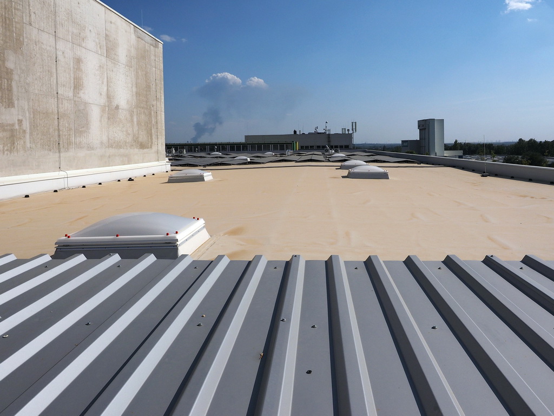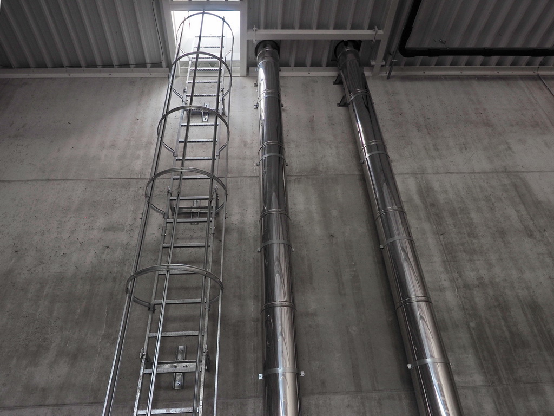SIPOSPACK – PRODUCTION AND WAREHOUSE HALL
Customer: SIPOSPACK Kft.
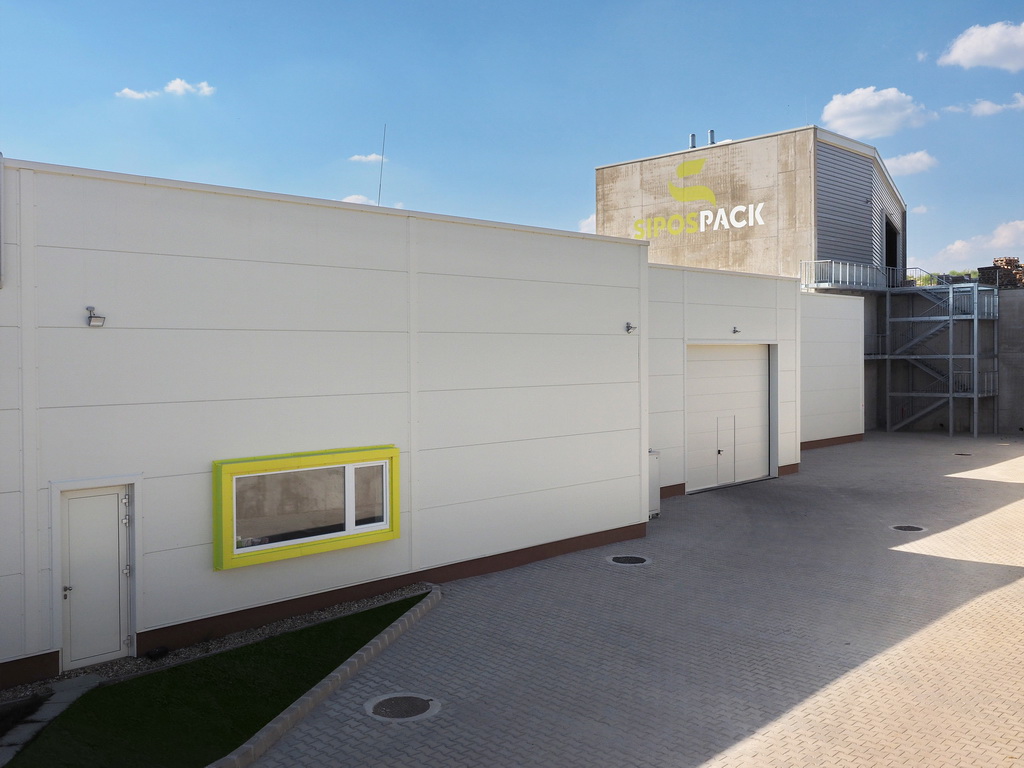
Construction of an extension to an existing office, production and warehouse hall, with prefabricated reinforced concrete frame structure and with on-site monolithic reinforced concrete structural additions, on a net floor area of 2,639 m2.
Our general construction included a 1-storey production and warehouse area and a 3-storey boiler and storage area of monolithic reinforced concrete supporting structure.
As part of the general construction, monolithic reinforced concrete retaining wall sections with a visible surface of 2,000 m2 were also constructed and the large volume earthworks required for the implementation was nearly 16,000 m3.
During the construction, 1,500 m2 of concrete paving stones and its complete substructure were also implemented.

